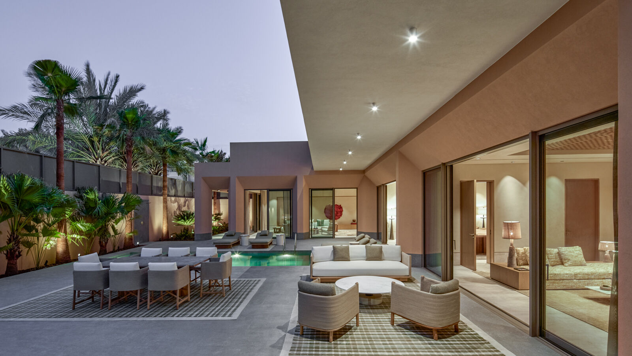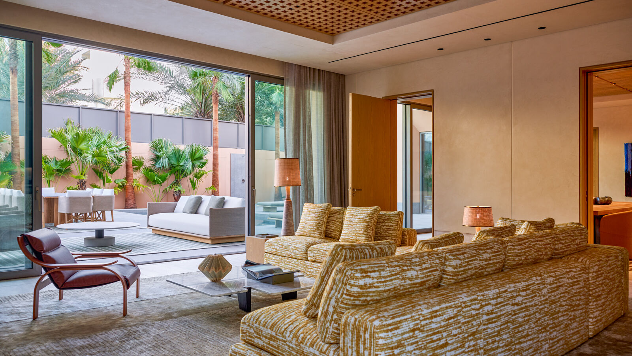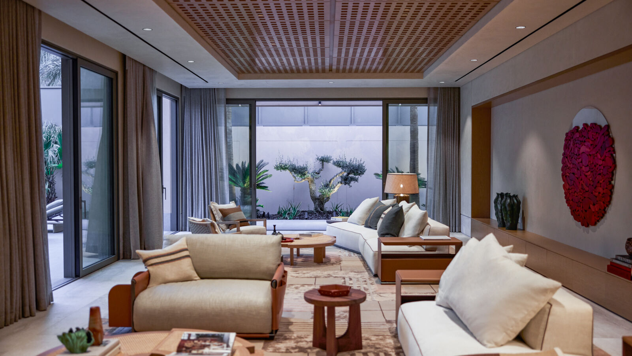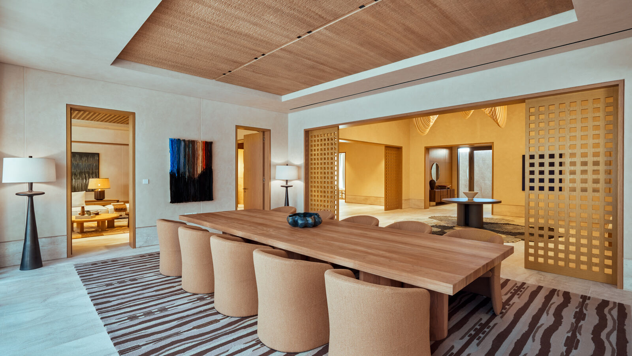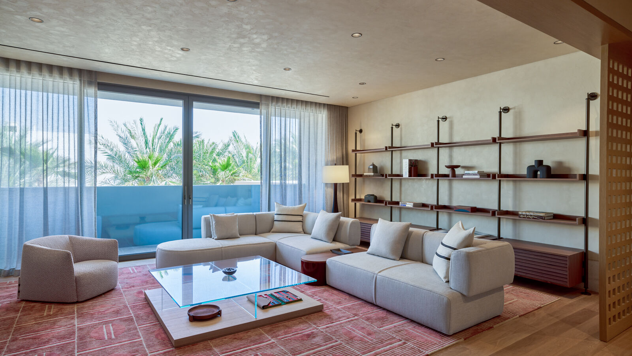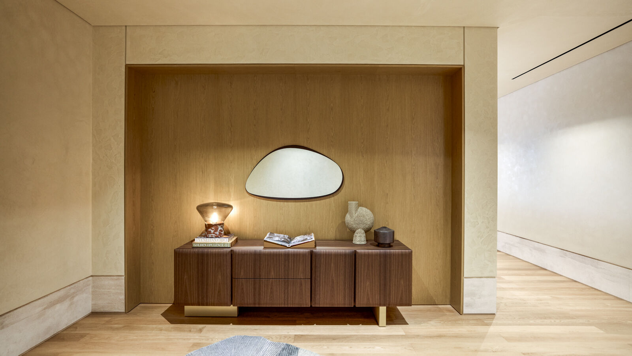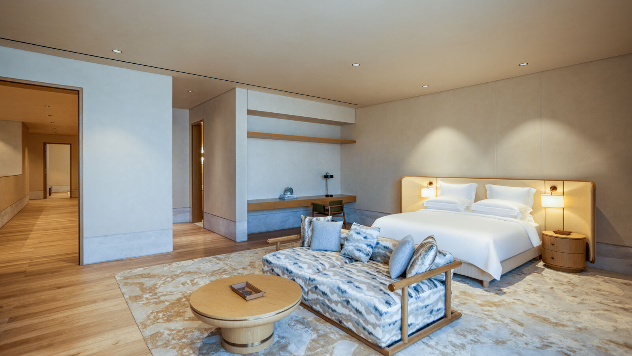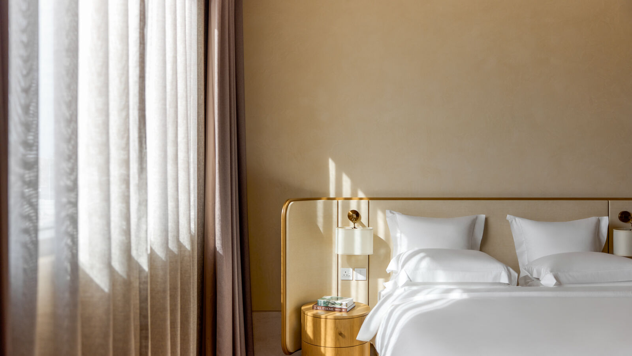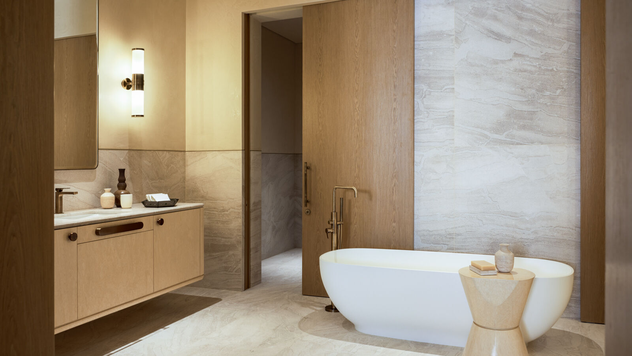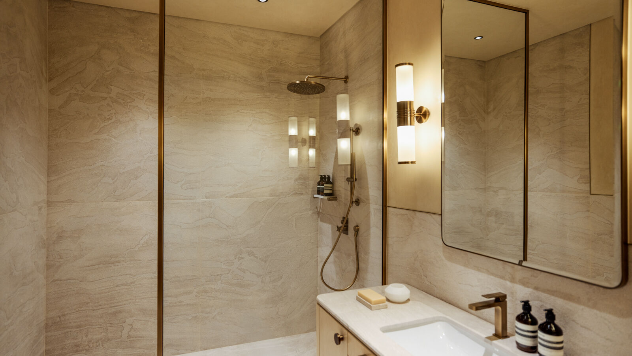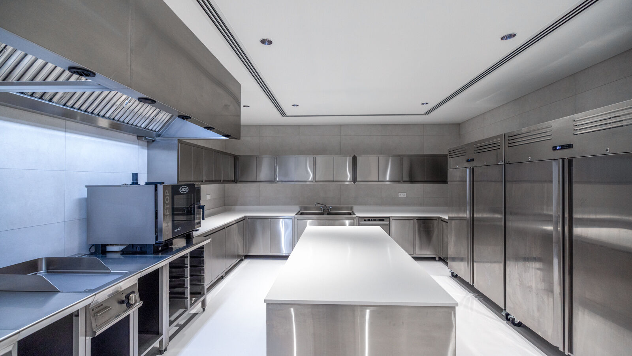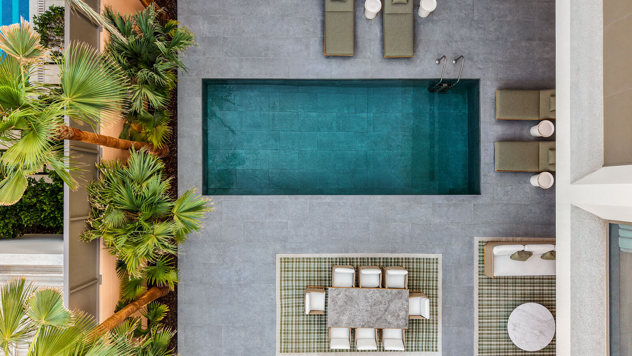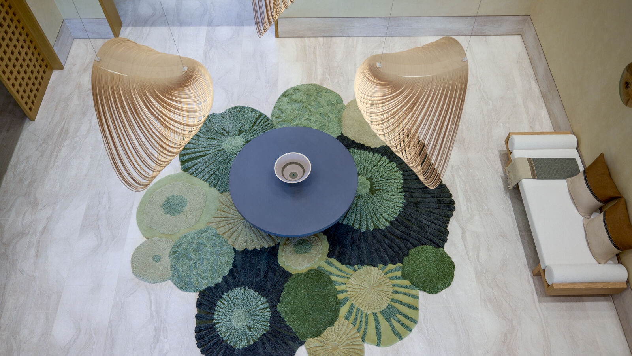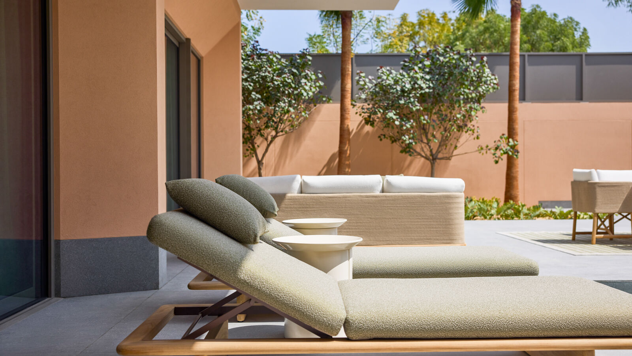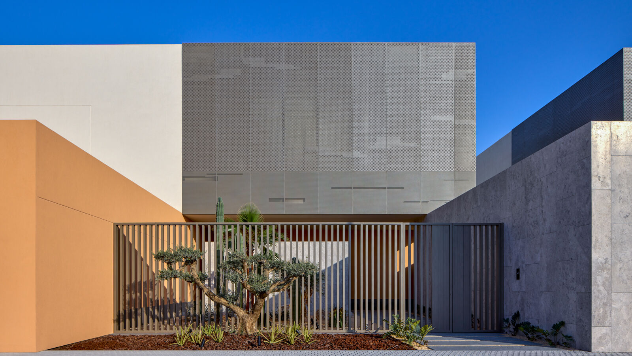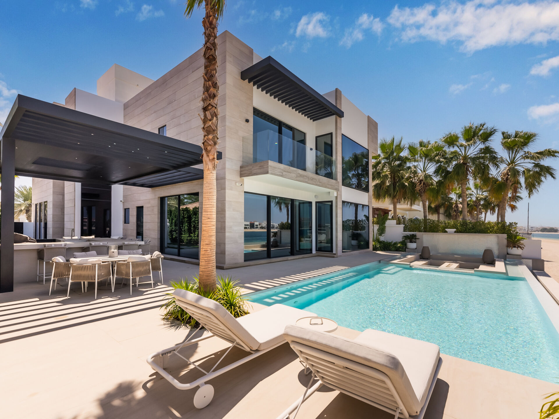A Sonoran-Inspired Retreat in Jumeirah (GCC Only)
About this property
Situated in the vibrant heart of Jumeirah, this meticulously designed 5-bedroom, all en-suite villa offers a peaceful sanctuary where timeless tradition meets contemporary luxury. Spanning an expansive 15,000 sqft plot with a built-up area of 15,100 sqft, the home exudes tranquillity and elegance.
Architecturally conceived by Tzed Architects with Autoban providing form, function and experience to the interiors, the vision was brought to life through DCC, who oversaw the entire project from design & build, to contracting and construction management.
As you approach the residence, a beautifully landscaped front garden sets the tone with desert-inspired flora, creating a sense of serenity and connection to nature. The front elevation of the first-floor hints at the home’s interior, featuring a single opening and a custom-designed perforated mesh that pays homage to regional heritage. The architecture appears solid and enclosed, creating a sense of mystery, until visitors step into a dramatic double-height atrium, revealing the home’s expansive and open design.
The interior of the residence unfolds with an open, flowing layout, where the circulation is marked by a floating stone-clad wall and a serene water feature, all evoking the beauty of natural earth formations. The space is a seamless blend of form and function, where curated furniture and art pieces create a harmonious atmosphere.
Art from the likes of contemporary artist Mara De Luca exploring the idea of opposites, Turkish artist Mihat Sen who creates form on the surface of canvas using everything from parchment to charcoal, Joel Andrianomearisoa’s installations that use different elements that refer to architecture, painting and sculpture and Ahmet Cerkez who explores the vast space occupied by mankind and the pain and tragedy caused by human despite their relatively short existence over geological time, makes the space a gallery of both form and function. Furniture, carpeting and bedding from the world’s top ateliers complement the fine taste spread throughout the property.
The home also boasts exceptional craftsmanship and attention to detail. Every element has been carefully considered, from the advanced fresh air handling units and AC acoustic systems to the highest-quality door mechanisms and double-glazed lift-and-slide windows with sound-blocking PVB membranes, ensuring both silence and privacy. Precision-engineered pivot mechanisms throughout the house make movement between rooms effortless.
The industrial wet kitchen is a chef’s dream, featuring a professional-grade 6-burner stove, oven, ice maker, teppanyaki grill, industrial dishwasher, two fridges, and two freezers. A full extract ecology unit and a separate fresh air handling system ensure the kitchen remains a distinct, self-contained space away from the rest of the home.
At the rear of the villa, the residence opens to a beautifully landscaped garden and pool area, designed with both family living and entertaining in mind. A dedicated barbeque area and meticulously designed pool continue the home’s commitment to detail and functionality, offering the perfect setting for relaxation and gatherings.
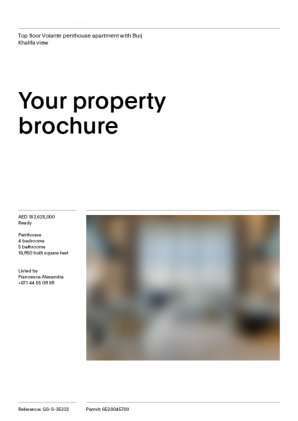 Download brochure
Download brochure

