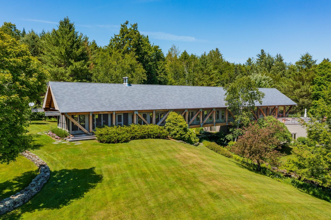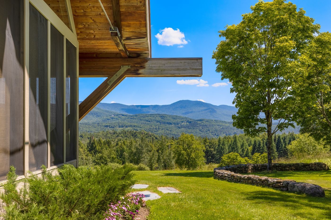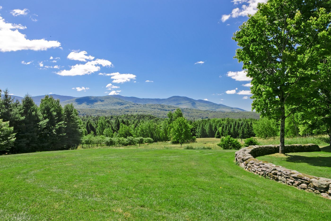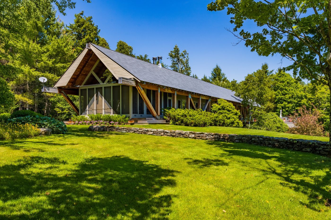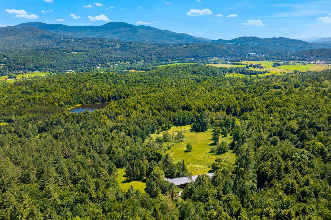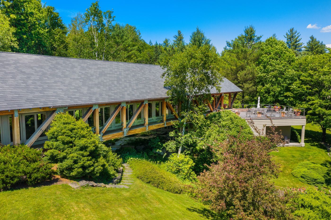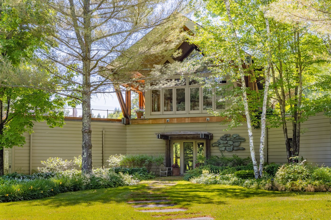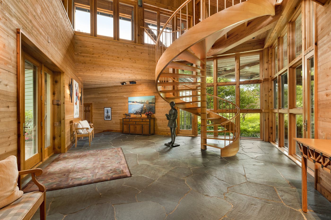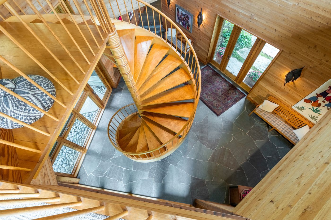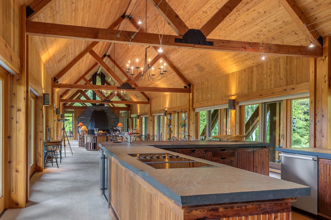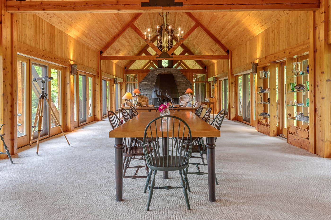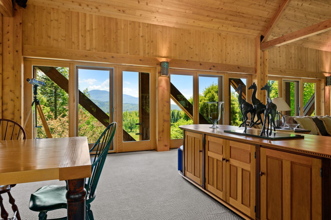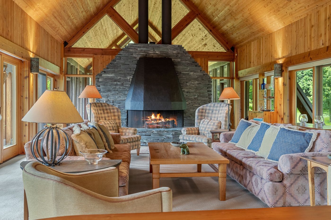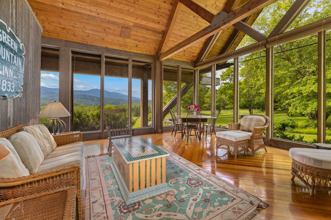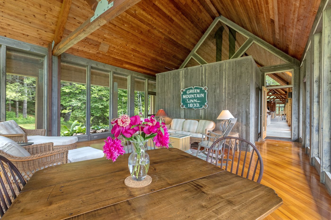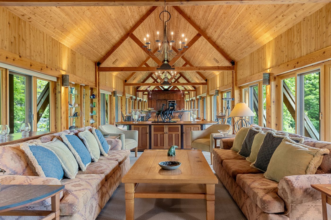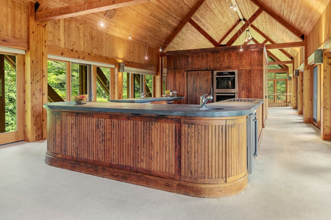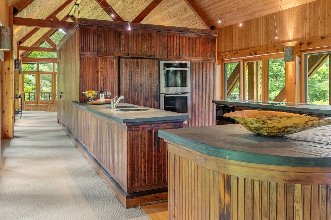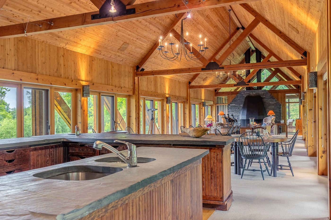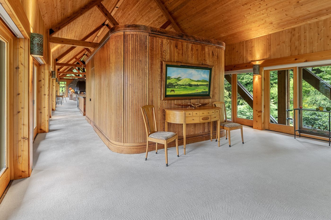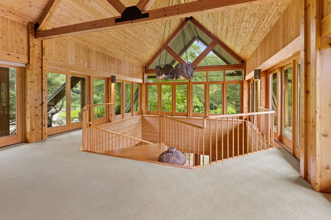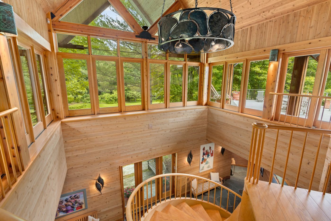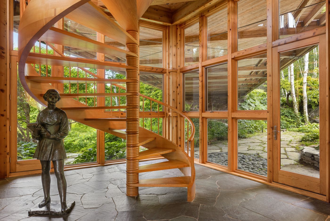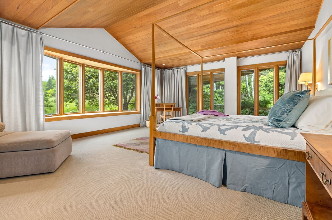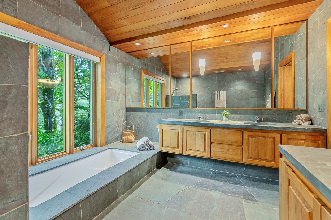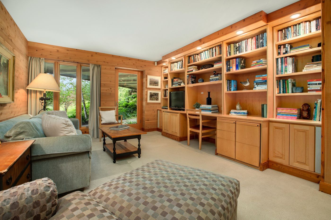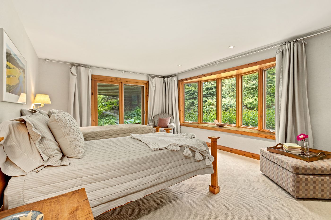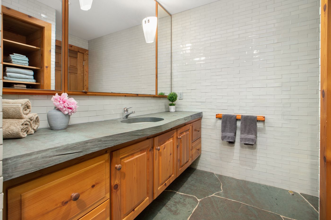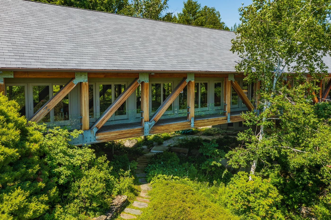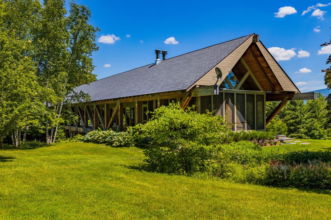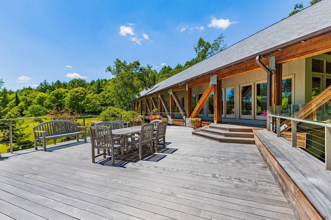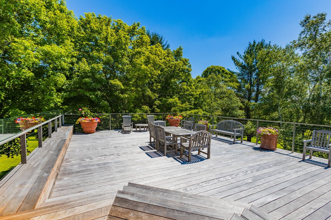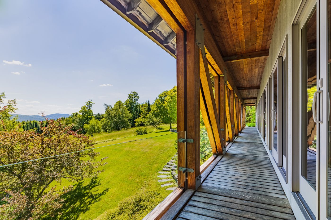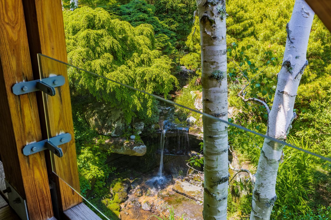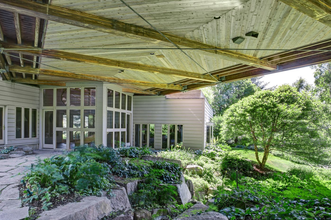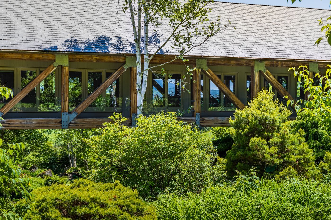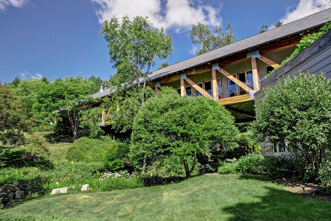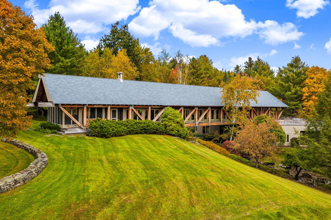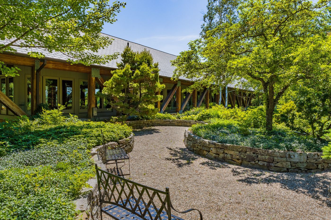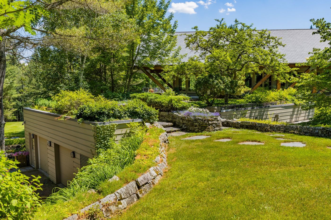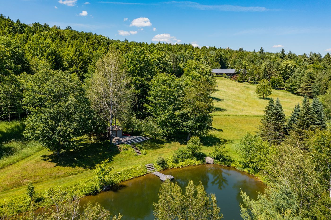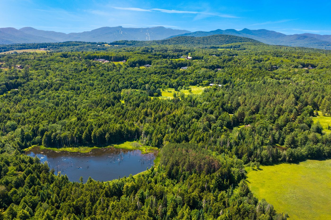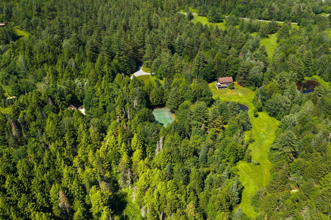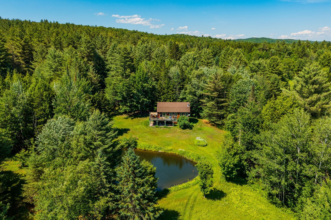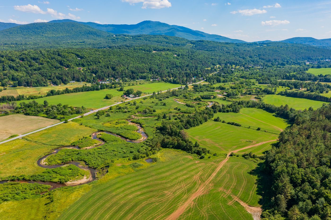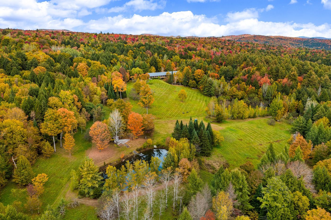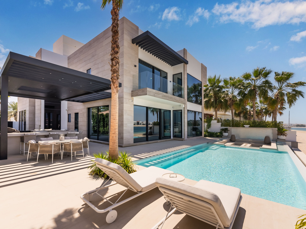Deerwood
About this property
Deerwood (also known as the Bridge House) not only represents a rarity in large acreage offerings in Stowe but one that is truly one of a kind. Extremely private, this stunning 80+/-acre property is comprised of rolling meadows with Worcester Range views, woodlands, ponds, a tennis court, extensive gardens with sculptures, and an orchard. But the beautiful Vermont landscape tells only part of the story. The crowning feature has to be the timeless 4,800+/- sf main residence, designed and constructed to echo the vintage covered bridges that dot the surrounding New England landscape but with a contemporary look and feel. Sited on the crest of a gently sloping meadow to take advantage of the pastoral mountain views, the floor plan is straightforward. The main level, encased in glass, is one continuous open space. On each side, decks bounded by 12-foot-high fir trusses run the entire 140-foot length. The peaked interior ceiling, supported by a series of exposed trusses, rises to 18.5 feet and terminates in an enclosed porch at the west end and a double-height entrance at the east. Set below, at the ground level, are the primary suite, a guest bedroom, an office/library, and an attached heated garage. The spiral staircase, which is one of many items handcrafted by Vermont craftsmen found throughout the home, is constructed of oak and maple. It offers the first glimpses of the creek running under the house with a waterfall surrounded by mosses and lush plantings. The private primary suite opens to this verdant scene. On the main level, the only enclosure is a powder room, closet, and cold storage serving the adjacent kitchen. Otherwise, the kitchen, dining, and living areas are all one linear space, whose focal point is a commanding floor-to-ceiling slate fireplace. There are miles of cut trails that meander throughout the property and lead to the guest house and caretaker's apartment along the tree-lined driveway. This spectacular legacy property is destined to be enjoyed for generations.
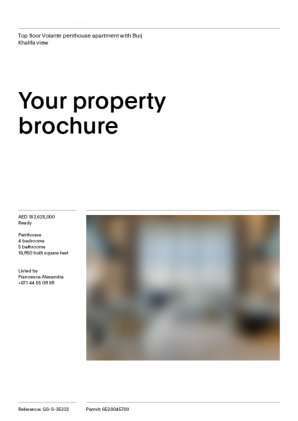 Download brochure
Download brochure
